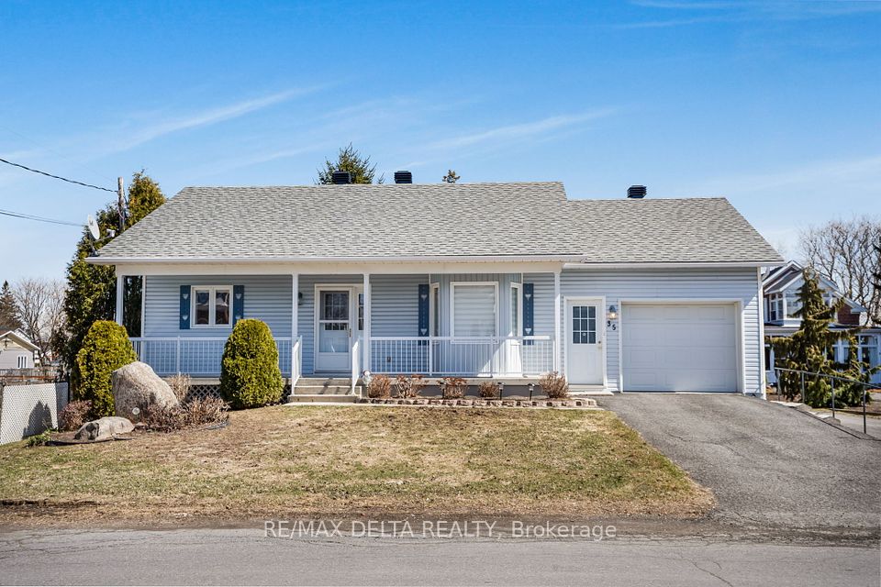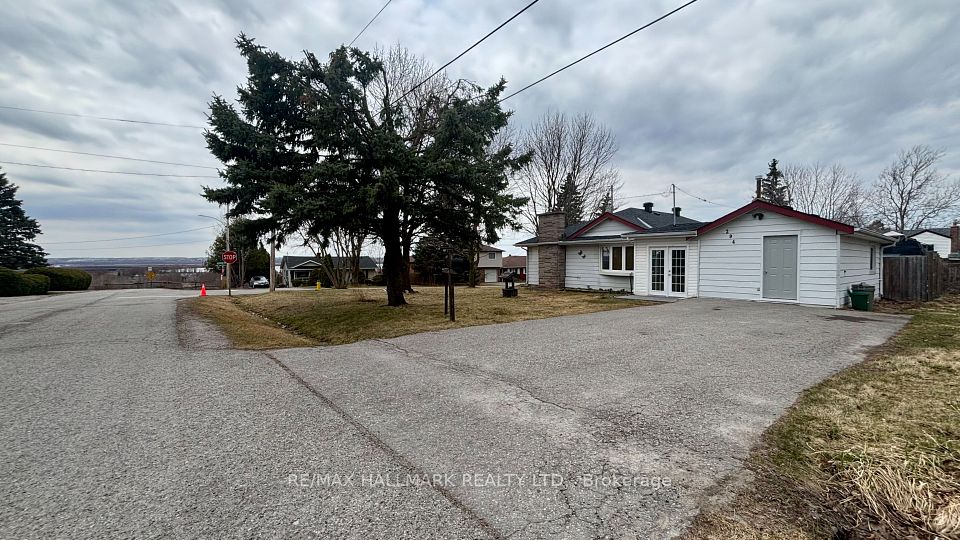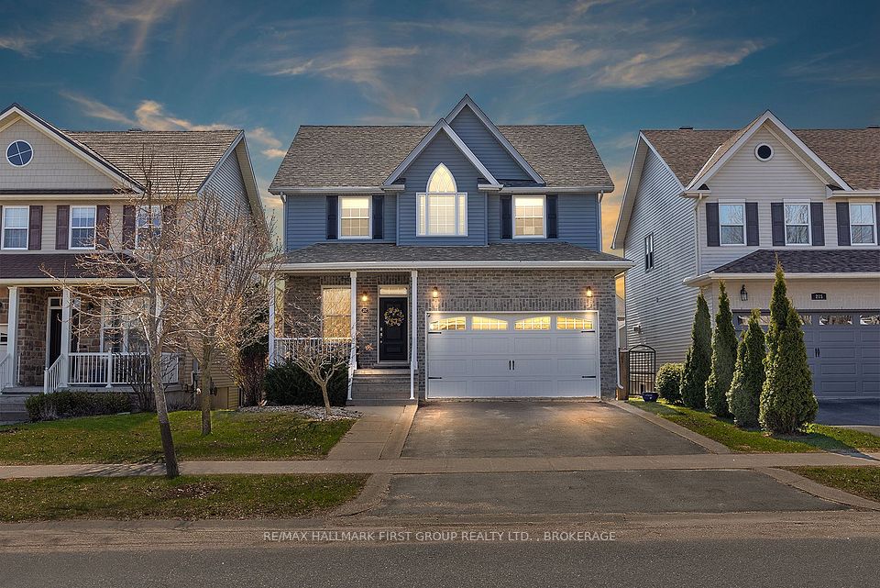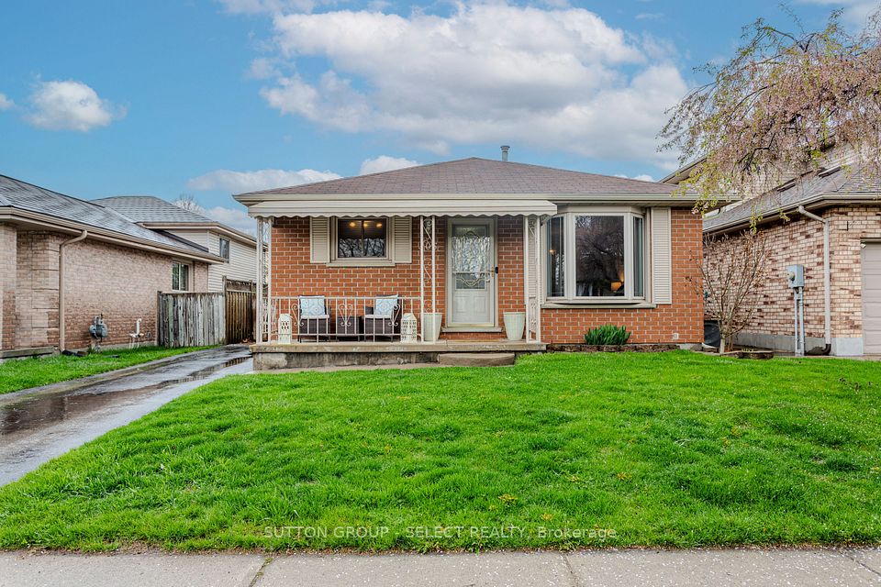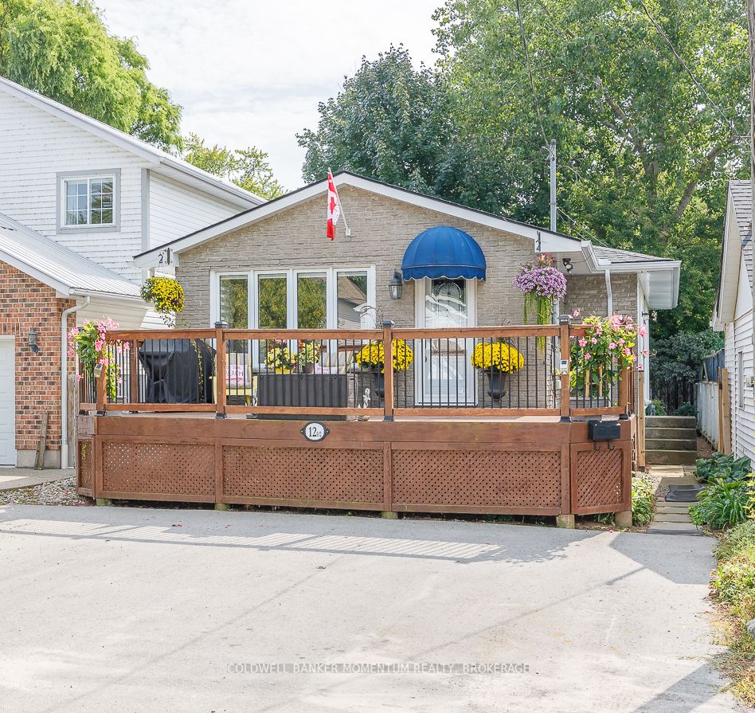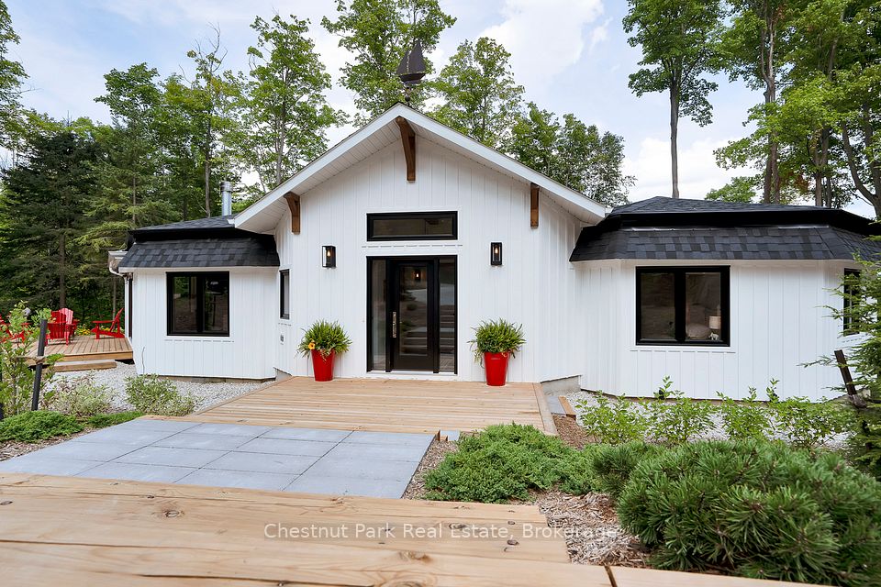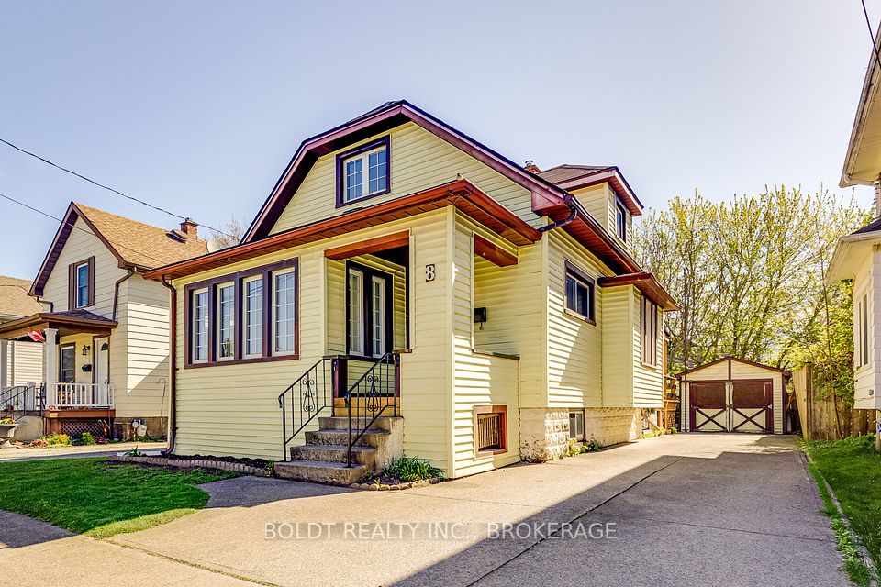$899,900
LOT 2 PIKE CREEK Drive, Haldimand, ON N0A 1E0
Price Comparison
Property Description
Property type
Detached
Lot size
N/A
Style
2-Storey
Approx. Area
N/A
Room Information
| Room Type | Dimension (length x width) | Features | Level |
|---|---|---|---|
| Bedroom | 3.73 x 3.23 m | N/A | Second |
| Bedroom | 3.73 x 3.23 m | N/A | Second |
| Bathroom | 2.11 x 3.2 m | 4 Pc Bath | Second |
| Bathroom | 3.71 x 2.74 m | 4 Pc Bath | Second |
About LOT 2 PIKE CREEK Drive
Custom Built Keesmaat home in Cayugas prestigious, family orientated High Valley Estates subdivision. Great curb appeal with stone, brick & stucco exterior, attached 2 car garage. Newly designed Joanne model offering 1850 sq ft of beautifully finished living space highlighted by custom Vanderschaaf cabinetry with quartz countertops & oversized island, bright living room, formal dining area, 9 ft ceilings throughout, 8 ft doors, premium flooring, 2 pc MF bathroom & desired MF laundry. The upper level includes primary 4 pc bathroom, 3 spacious bedrooms featuring primary suite complete with chic ensuite & walk in closet. The unfinished basement allows the Ideal 2 family home/in law suite opportunity with additional dwelling unit in the basement or to add to overall living space with rec room, roughed in bathroom. The building process is turnkey with our in house professional designer to walk you through every step along the way multiple plans to choose from including Bungalows.
Home Overview
Last updated
Apr 3
Virtual tour
None
Basement information
Full, Unfinished
Building size
--
Status
In-Active
Property sub type
Detached
Maintenance fee
$N/A
Year built
--
Additional Details
MORTGAGE INFO
ESTIMATED PAYMENT
Location
Some information about this property - PIKE CREEK Drive

Book a Showing
Find your dream home ✨
I agree to receive marketing and customer service calls and text messages from homepapa. Consent is not a condition of purchase. Msg/data rates may apply. Msg frequency varies. Reply STOP to unsubscribe. Privacy Policy & Terms of Service.




